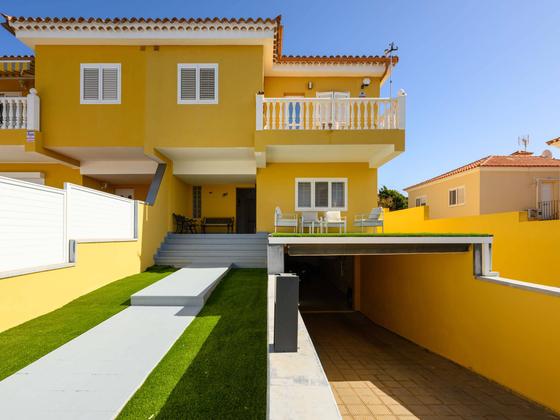









 View all photos
View all photos
- Bedrooms 4
- Bathrooms 3
- Built area 357m2
- Terrace 150m2





New on the market we are offering this magnificent semi-detached house with a private pool situated in a quiet cul-de-sac, it´s the perfect setting for those looking for comfort and tranquility whilst at the same time being located at only a 5 minute walk from the vibrant village center with all ammenities and varios cosy beaches.
The property, built over 3 floors has been designed to focus on maximum enjoyment of the outdoor space offering a unique living experience. Its situation offers máximum sun-exposure throughout the day and the experience of seeing the sun rise in the morning and the sun setting in the evening.
On street level you will find a self-contained apartment with two bedrooms and a spacious terrace. This is the ideal option for guest accomodation, to rent out and obtain an income or to simply adapt to be part of the main family house. Although in some need of upgrading, its enormous potential makes it the perfect opportunity to personalise it to your own taste making the most of its versatility. This floor also has a large private garaje with space for two vehicles, along with several storage rooms that add practicality to everyday living.
The main house has three spacious double bedrooms and three fully refurbished bathrooms. Its layout focuses on taking advantage of the views and natural light, with a charming balcony on the top floor and several terraces that allow you to enjoy the sun all day long. All bedrooms are equipped with air conditioning, which guarantees comfort all year round. The lower floor comprises of an open-plan kitchen, living and dining room, and annexed side room used as a extra living area. A utility room and outdoor kitchen area open up on to the exterior terraces.
The exterior is simply spectacular. The heated swimming pool invites one to relax and enjoy no matter the season. There is also an enclosed terrace with a poolside barbecue area, perfect for family gatherings or unforgettable moments with friends. The different outdoor areas have been designed to maximise comfort and outdoor entertaining.
For those looking for efficiency and sustainability, the property has solar panels already installed, ensuring significant energy savings.
The property is distributed over 3 floors: Street level (99,23 m²): Apartment with two bedrooms, bathroom, living room with kitchen and terrace. Large garage and store-room. Ground floor (106.77 m²): Living room, kitchen, 1 bedroom, 1 bathroom, large room with gym (annex), utility room with outside kitchen, terrace with pool and garden. Upper floor (72.80 m²): 3 double bedrooms, one of them with bathroom en suite and balcony, bathroom.
The published plan should be regarded as an indicative sketch, not as accurate reflection of the physical reality of the property; there may be inaccuracies in the floor plan layout and the measurements.
The extension (gymnasium room) of approx. 36 m² was originally built without a building permit, but is nevertheless consolidated by town planning regulations.
Taxes and Legal Fees are not included in the price. The most important are: purchase tax (6,5%), Notary and Land Registry fees, handling fees and translations. On average one has to calculate 8-10% of the purchase price, however we will make you a detailed estimation of costs for each property that you may be interested in.



















































